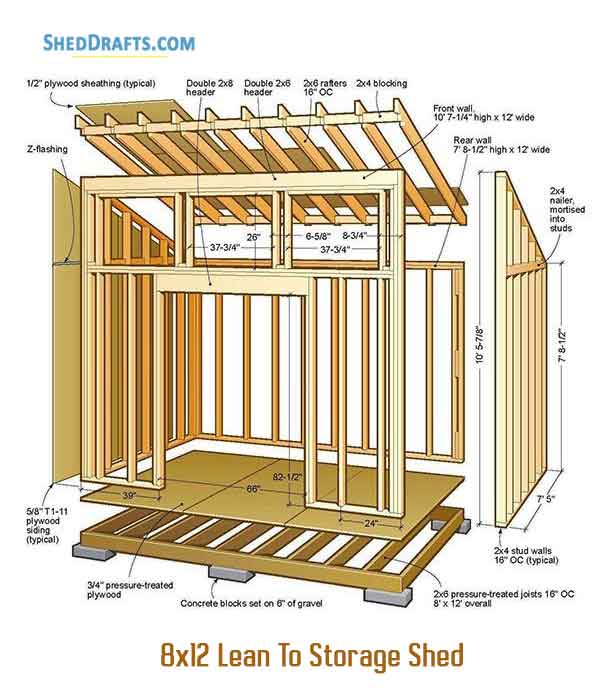
8x12 Shed Plans with Loft: How to Create Extra Storage Space
So, you're thinking about building an 8x12 shed, but you want to maximize your space? Smart! An 8x12 is a great size for a backyard shed, but adding a loft can practically double your storage capacity. Let's dive into how you can design and build the perfect 8x12 shed with a loft to conquer your clutter once and for all!
Planning Your 8x12 Shed with Loft
Before you even think about grabbing a hammer, careful planning is key. A poorly planned shed can lead to wasted materials, frustrating construction, and ultimately, a less-than-ideal storage solution. Here's what you need to consider:
Local Building Codes and Permits
This is the first and most important step. Always check your local building codes and regulations. They will dictate things like shed size limits, foundation requirements, and even the type of materials you can use. Getting the necessary permits beforehand will save you headaches down the line â€" trust me on this one!
Shed Placement and Foundation
Where will your shed live? Consider factors like sunlight, access to utilities (if needed), and proximity to your house. Proper foundation is also vital for longevity. A concrete slab is ideal, but gravel and pressure-treated lumber are also options, depending on your budget and local regulations. Think about how the access to your loft will be managed. Will you need a staircase or a ladder? This will influence your layout.
Loft Design and Access
This is where the fun begins! How high do you want your loft? Too low, and it’ll feel cramped. Too high, and it might be difficult and unsafe to access. A good rule of thumb is to have at least 4-5 feet of headroom in the loft. Think carefully about how you'll access the loft:
- Fixed Staircase: Offers the best access but takes up valuable floor space in your shed.
- Pull-down Stairs: Space-saving, but can be less convenient for frequent access.
- Removable Ladder: The most cost-effective solution, but the least convenient.
Consider the weight capacity of your loft floor as well. Will you be storing heavy items? You’ll need stronger framing to support the load.
Materials and Budget
Decide on your materials â€" pressure-treated lumber is a popular and durable choice for the frame. For siding, you have various options: vinyl, wood, metal. Each has pros and cons regarding cost, maintenance, and aesthetics. Create a detailed budget that includes everything from lumber and fasteners to paint and tools. It's easy to underestimate costs, so add a buffer for unexpected expenses.
Building Your 8x12 Shed with Loft: A Step-by-Step Guide (Simplified)
Building a shed is a project, not a quick task. This is a simplified overview; detailed plans are essential and readily available online.
Foundation
Begin by preparing your chosen foundation. This could involve pouring a concrete slab, leveling the ground and laying down gravel, or building a wooden frame. Ensure it’s level and strong enough to support your shed's weight.
Framing the Walls and Floor
Construct the floor frame, ensuring it’s square and level. Then build the walls, incorporating the loft framing into the design. This is where you'll need to consider the height and placement of your loft.
Building the Loft
Once the walls are up, build the loft floor joists. These need to be strong and spaced correctly to support the weight you plan to store. You might need to add extra support beams depending on your loft's size and the load it'll bear. Then add subflooring to your loft.
Roofing and Siding
Next, install your roof rafters and sheathing. Then add roofing material â€" asphalt shingles are a common and relatively inexpensive option. Finally, install your chosen siding material.
Finishing Touches
Add doors, windows, and any other features you desire. This might involve painting, adding trim, and installing your chosen loft access (staircase, ladder, etc.). Don't forget about ventilation to prevent moisture buildup.
Tips for Maximizing Loft Storage
Now you’ve got your amazing loft â€" but how do you make the most of it?
- Shelving Units: Maximize vertical space with adjustable shelving units.
- Storage Bins and Containers: Use clear storage bins for easy identification of contents.
- Hanging Organizers: These are fantastic for storing things like tools or seasonal clothing.
- Utilize the Space Underneath: Consider the space beneath the loft. It can be used for larger items that don’t fit upstairs.
Commonly Asked Questions
- Q: How much does it cost to build an 8x12 shed with a loft? A: Costs vary widely depending on materials, labor, and location. A reasonable estimate would range from $2000 to $6000, but it can be higher.
- Q: Do I need special skills to build a shed with a loft? A: Basic carpentry skills are essential. If you lack experience, consider seeking assistance from a more experienced builder or hiring a contractor.
- Q: What kind of wood should I use? A: Pressure-treated lumber is a common and durable choice for the frame. Check your local building codes for specific requirements.
- Q: How do I ensure my loft is strong enough? A: Use appropriately sized lumber for the joists and beams. Proper spacing of the joists is crucial. Consult building plans and codes for specific requirements based on the load capacity you need.
- Q: Can I add electricity to my shed? A: Possibly. Check local codes and regulations regarding electrical installations in outbuildings. This is best left to qualified electricians.
Building an 8x12 shed with a loft is a rewarding project. With careful planning and execution, you'll have a fantastic storage solution for years to come! Remember to always prioritize safety and consult professionals when necessary. Happy building!
0 comments:
Post a Comment
Note: Only a member of this blog may post a comment.