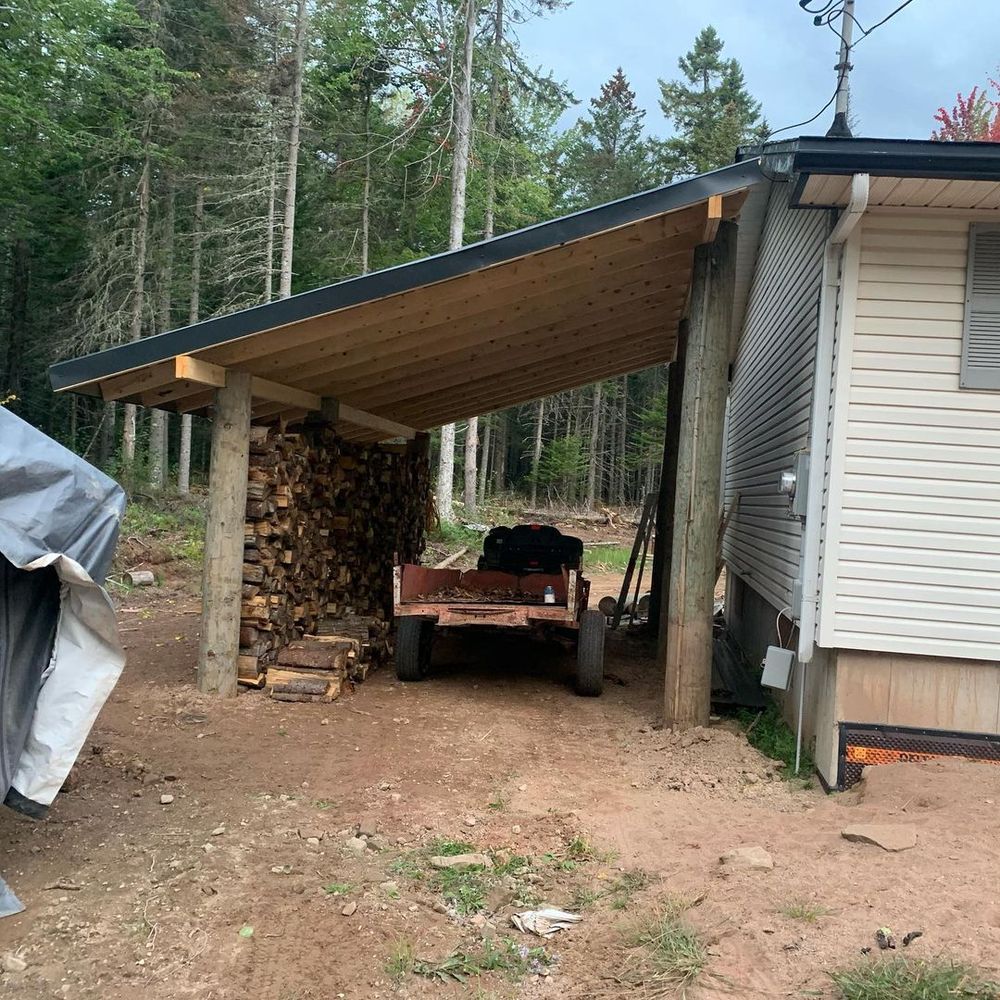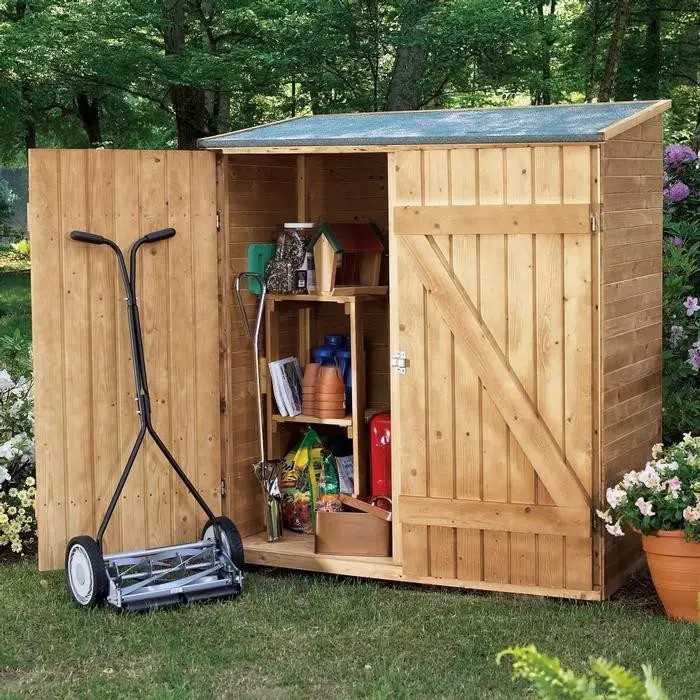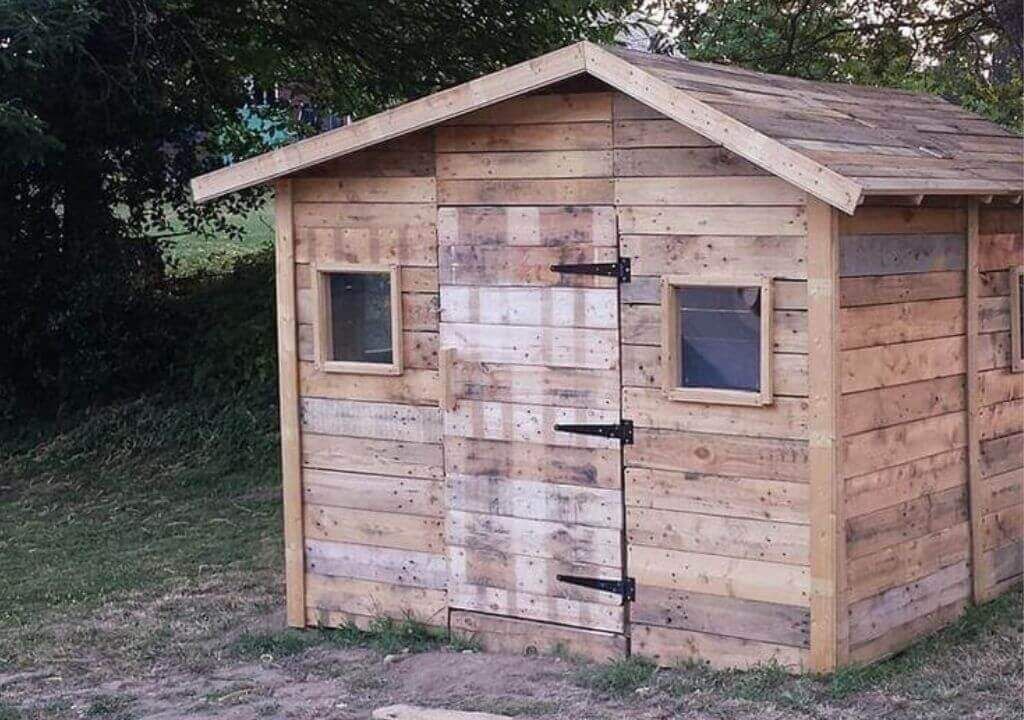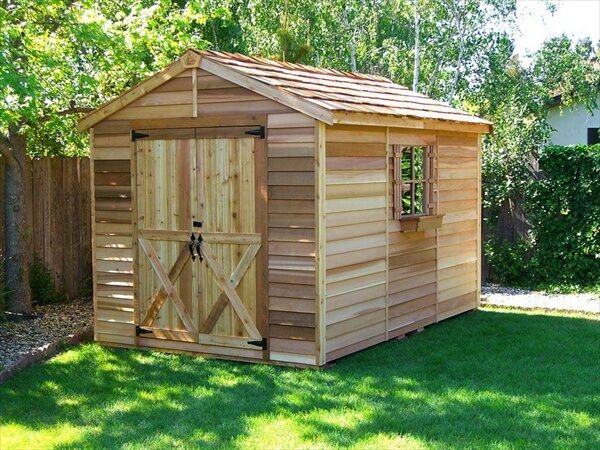
Building Your Own Tiny Pallet Shed: A Step-by-Step Guide
Hey there, fellow DIY enthusiasts! So you're thinking about building a small shed, but the thought of lumber costs and complex carpentry is making your eyes glaze over? I get it. That's why I'm here to tell you about a super cool, budget-friendly, and surprisingly sturdy option: a pallet shed! This guide will walk you through the process, from gathering your materials to admiring your handiwork. Let's get started!1. Planning Your Pallet Paradise: Size and Design
Before you even think about hammering a single nail, you need a plan. The first decision is size. How much stuff do you need to store? A small shed, say 4ft x 6ft, is perfect for garden tools, outdoor cushions, or a small lawnmower. Anything bigger will require more pallets and more effort (but will give you more storage, obviously!).Choosing Your Palettes
Not all pallets are created equal. You'll want to source sturdy pallets made of heat-treated lumber (look for the HT stamp). Avoid pallets that are visibly damaged, rotted, or have loose boards. Ask around â€" local businesses often have pallets they're happy to get rid of. Just make sure to get permission before collecting them! You'll likely need at least 8-12 pallets for a small shed, depending on your chosen design and size. It’s always better to have a few extra on hand.Sketching Out Your Design
Grab a pencil, paper, and maybe a ruler. Sketch out the dimensions of your shed. Think about the layout: Will you have a single door? Two doors? Will you need shelves? A simple design is best for beginners. Don't overcomplicate things! Remember, this is a small shed; keep it functional and straightforward. A quick internet search for "pallet shed plans" will provide you with a ton of inspiration â€" look for designs you can adapt to your skill level and available materials.2. Gathering Your Arsenal: Tools and Materials
You won't need a full-blown workshop to build this shed, but you will need a few essential tools:- Hammer
- Screwdriver (both Phillips and flathead)
- Measuring tape
- Level
- Saw (hand saw or circular saw)
- Safety glasses
- Work gloves
- Nail gun (optional, but highly recommended for speed and ease)
- Drill (optional, useful for pre-drilling holes)
- Strong screws: Exterior-grade screws are crucial for durability and weather resistance.
- Roofing material: Tarps, corrugated metal sheets, or even plywood can work. Consider the climate and weather conditions in your area when making this choice.
- Optional: Pressure-treated lumber for the base or floor. This adds significantly to the cost, but increases durability.
- Optional: Exterior-grade paint or sealant to protect the wood.
3. Construction Time! Building Your Pallet Shed
Okay, let's build! This process is highly dependent on your specific design, but here’s a general overview:Creating the Base
Start by laying down a level base. This could be concrete, compacted gravel, or even just a layer of weed barrier fabric to prevent weeds from growing up inside. This step is critical for preventing rot and keeping your shed stable. You can also build a simple frame out of pressure-treated lumber for a raised floor if you prefer.Assembling the Walls
Carefully inspect your pallets for any loose nails or splinters. Remove any loose boards or debris. Now, you'll start assembling the walls. This often involves attaching pallets vertically to create sturdy wall sections. Use your screws liberally, aiming for at least two screws per pallet board into the connecting pallets. Make sure the walls are square and plumb (perfectly vertical). Use your level frequently!Building the Roof
Once your walls are up, you’ll need to create a roof frame. This is where things can get a little more intricate, depending on the type of roof you've chosen (a simple gable roof is easiest). Remember to ensure the roof structure is strong enough to support your chosen roofing material and withstand wind and snow (depending on your climate).Adding the Roofing Material
Secure your roofing material to the roof frame. Make sure it's weathertight to protect your stored items. If you're using a tarp, make sure it's heavy-duty and properly secured with straps or weights.Adding the Door
Cut a door opening in one of the walls (or two, if you prefer). You can use additional pallets to create a simple door frame and then hang a door using hinges. Again, you can source reclaimed wood if you have it, or buy inexpensive lumber for this task. You might want to add a simple latch or padlock for security.Finishing Touches
Once your shed is complete, you can consider adding a coat of weather-resistant paint or sealant to protect the wood from the elements and extend the life of your shed. You can also add shelves inside for better organization.4. Enjoy Your New Pallet Shed!
Congratulations! You've successfully built your own pallet shed. Now, go fill it with all your outdoor equipment and marvel at your handiwork!Commonly Asked Questions
How long does it take to build a pallet shed?
The time it takes varies depending on the size and complexity of the design, and your experience level. Expect to spend anywhere from a weekend to a few weekends for a small shed.
How much does it cost to build a pallet shed?
The biggest expense is likely your roofing material. The cost of pallets can vary depending on your location and how you source them. With some resourceful scavenging and planning, you can keep the total cost quite low.
Are pallet sheds durable?
Pallet sheds can be surprisingly durable, particularly when built using sturdy pallets and proper construction techniques. Using pressure-treated lumber for the base or a solid foundation enhances their longevity considerably. Regular maintenance, such as repainting or resealing, will help extend their lifespan.
What are the building codes for pallet sheds?
Building codes vary by location. Before starting your project, check with your local authorities to ensure you meet any relevant requirements. Small sheds often fall under less stringent regulations, but it's always best to check.
Can I use any type of pallet?
No. Only use heat-treated pallets (marked with HT). Avoid using pallets that have been chemically treated (marked with MB) as these can be harmful.
Remember, safety first! Always wear safety glasses and gloves while working, and take your time. Don’t hesitate to ask for help if you’re struggling with any part of the process. Happy building!









